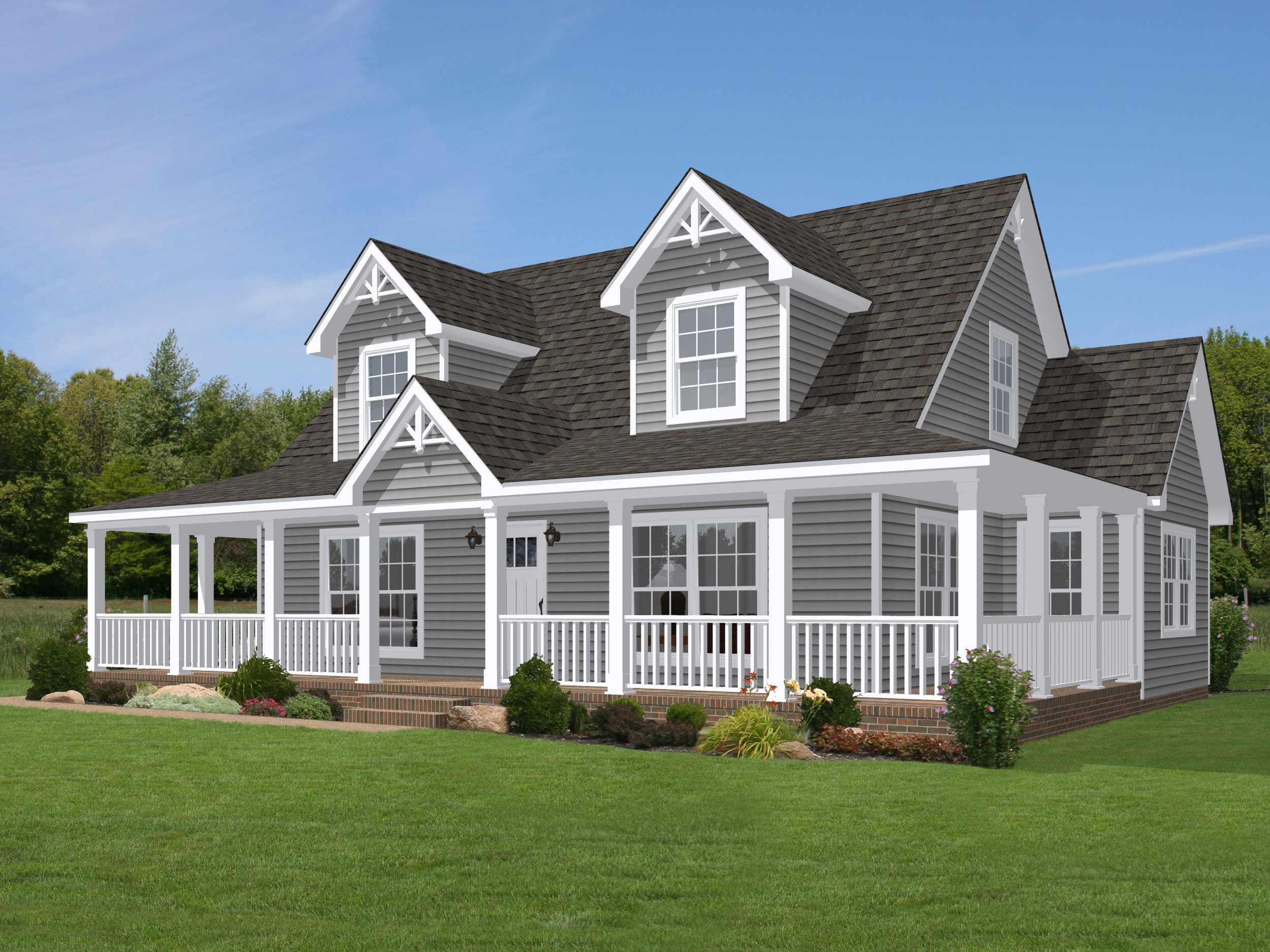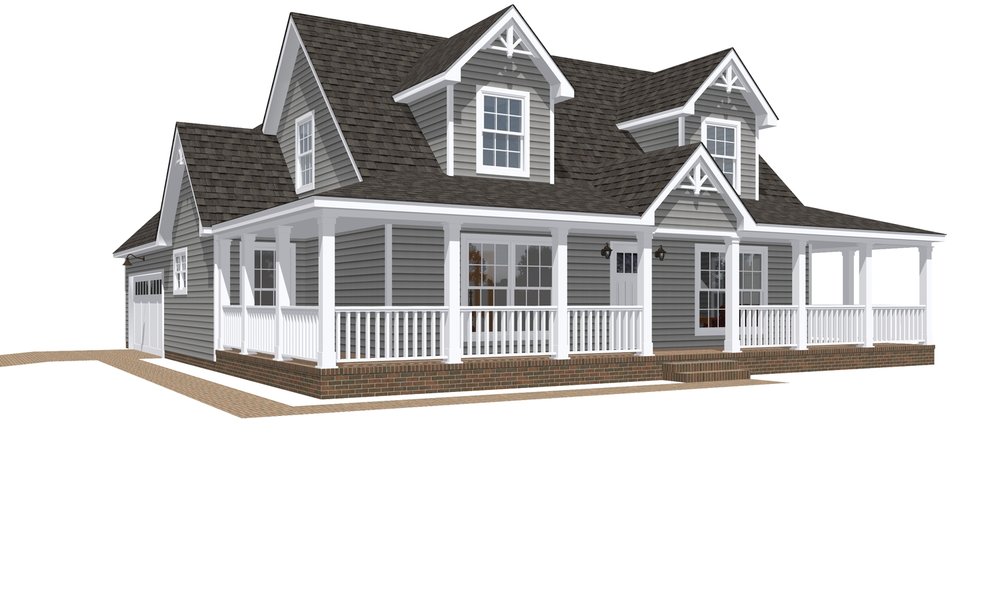Cape Horn


Cape Horn
One of our most popular cape models, the Cape Horn packs a lot of great amenities—spacious living areas, a master suite with walk-in closet and expansive master bathroom, and two additional bedrooms and a bathroom on the site-finished second floor. A great plan for a site with rear driveway access, a garage can be built off of the rear utility room. Shown here with a site-built front sitting porch, the Cape Horn also accommodates a back patio and features ample window placements in the living areas.
1 Bedroom | 1.5 Baths
1,097 sq. ft. (1st Floor)
Available 2nd Floor (538 sq. ft.)
First Floor (1,097 sq. ft.)
Available Second Floor (538 sq. ft.)
Please Note That The Upper Level Area Is Designed For Economical Completion On-Site. Please Refer To Your Plans And Specifications For Included Materials And Discuss All Aspects Of Completion With Your Selected Builder.
Dimensions: 27'5" x 46'0"
