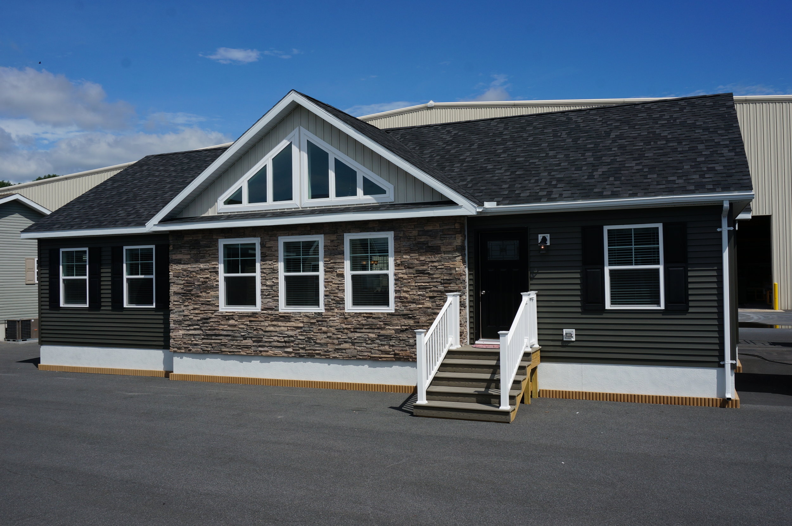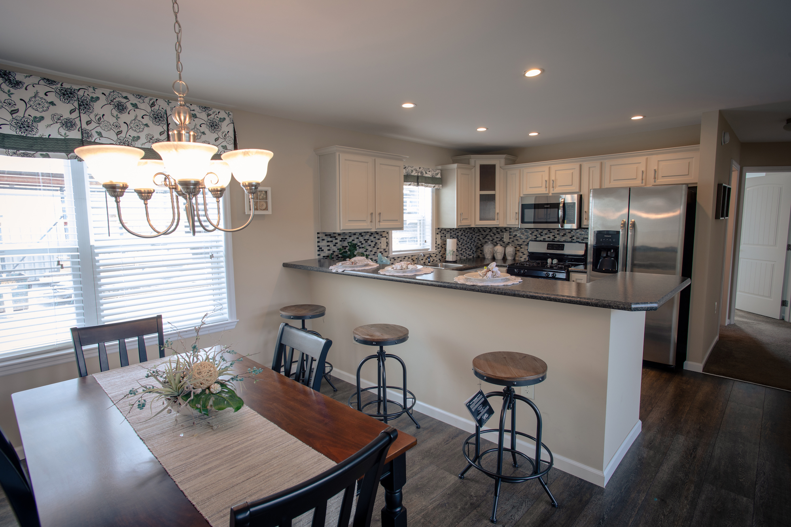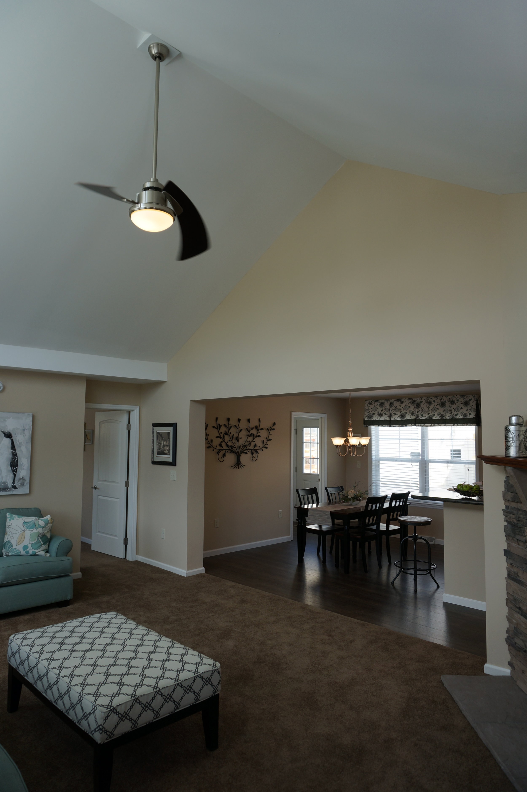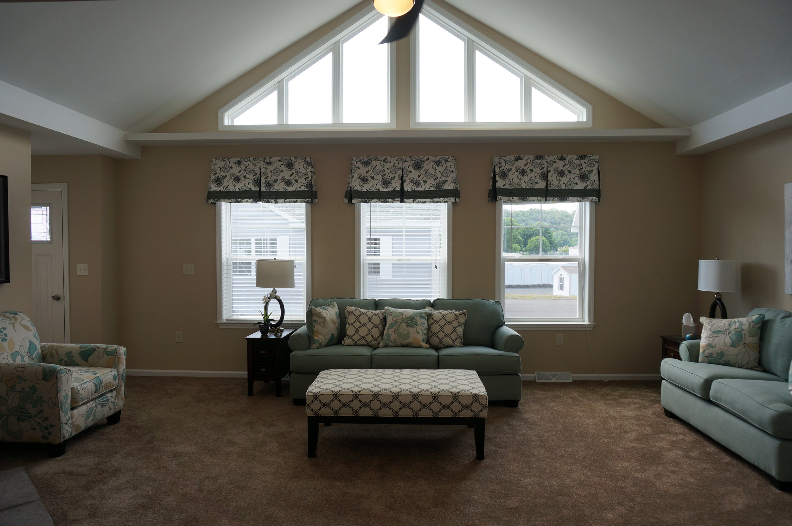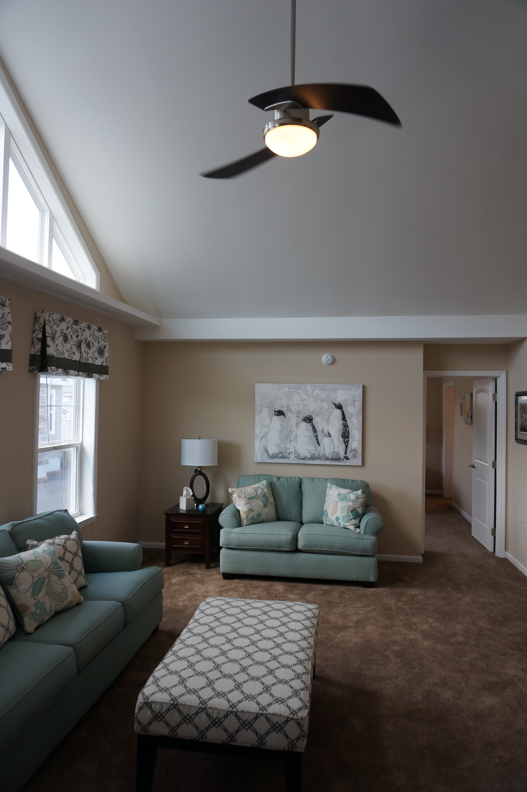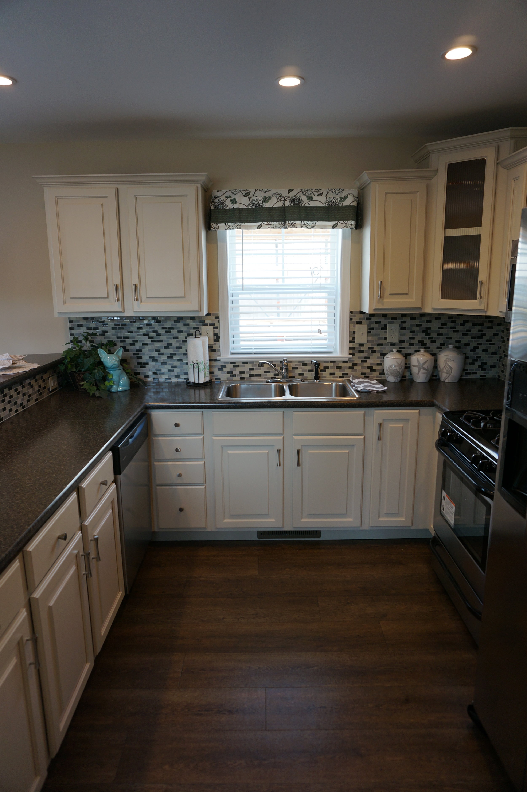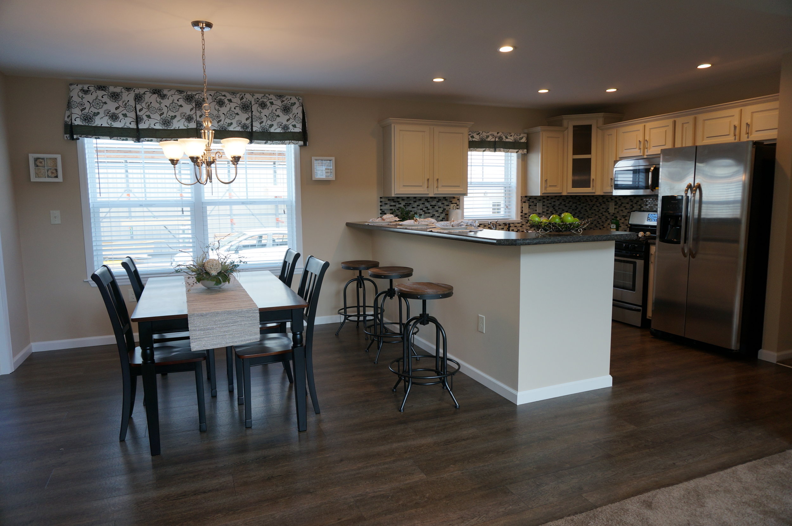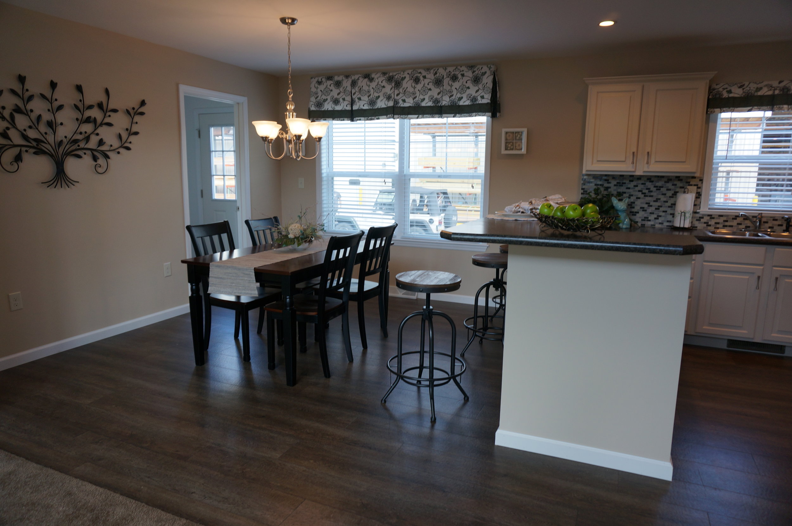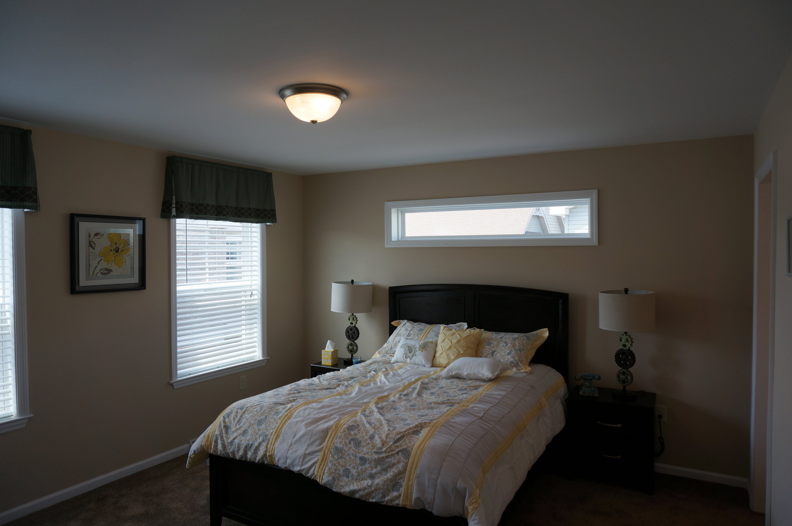Cascade
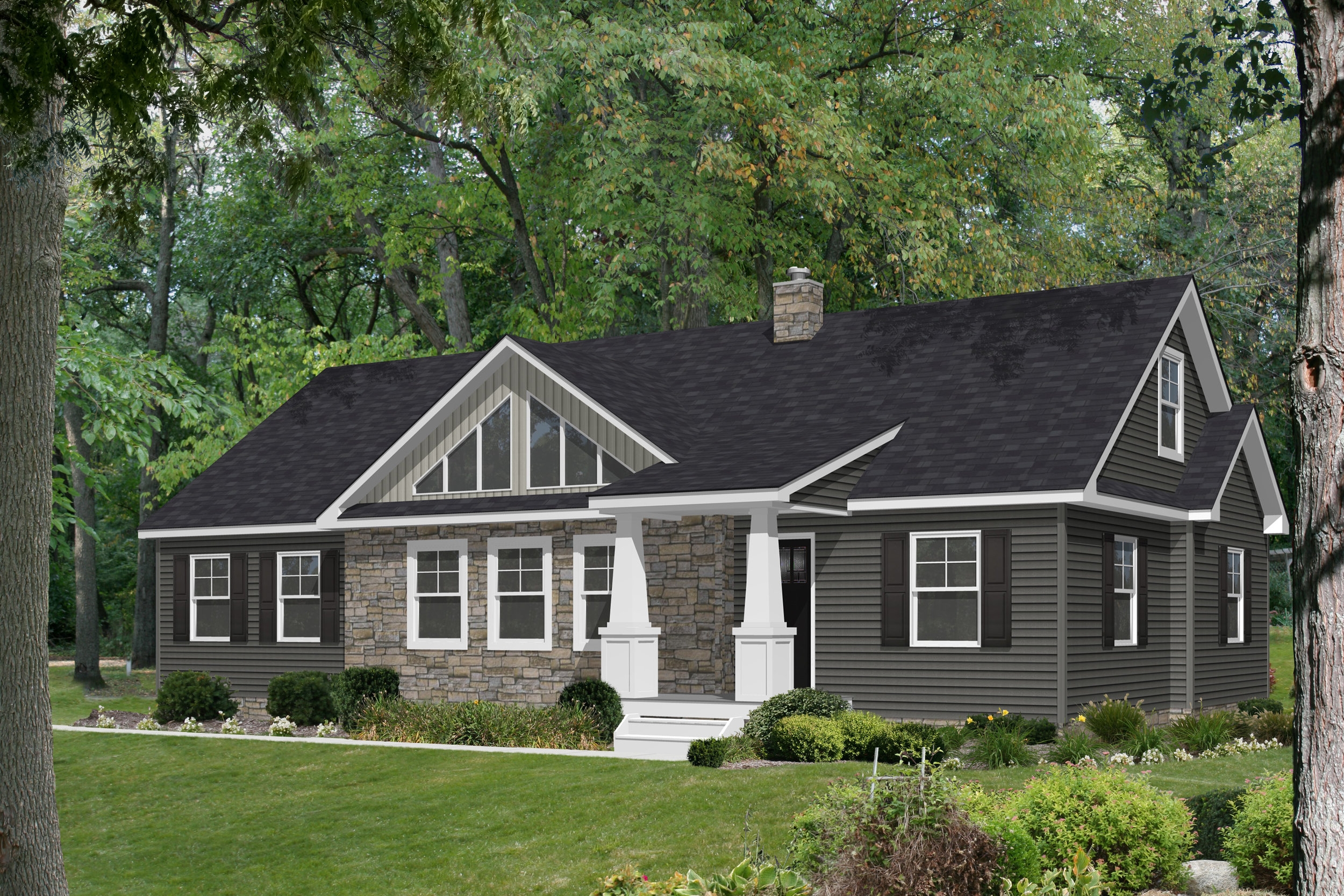



Cascade
$0.00
A unique offering, the Cascade features a factory-finished vaulted living room with trapezoid windows over the living area. The plan rounds out at 1,473 square feet, boasting three bedrooms, two bathrooms and an open kitchen and dining area perfect for socializing with friends and neighbors.
3 Bedrooms | 2 Baths | 1,509 sq. ft.
Add To Cart
Dimensions: 28'5" x 54'0"

