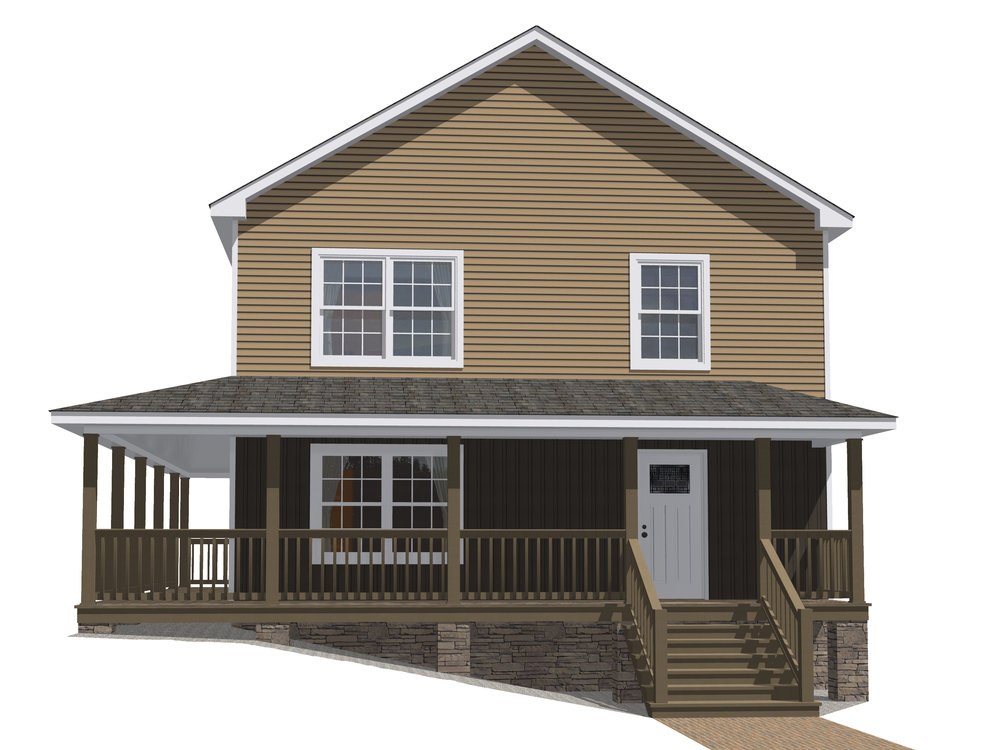Lake George


Lake George
$0.00
With a country-style elevation on one side and a chalet-style elevation on the other, the Lake George offers the best elements of both. With 2,186 square feet of living space, the plan offers a first floor master suite along with over-sized entry leading to a vaulted great room perfect for your site-built deck. The second floor is complete with two additional bedrooms, a bathroom and a loft.
3 Bedrooms | 2.5 Baths | 2,186 sq. ft.
First Floor
Second Floor
The second floor living space is completed at the factory; the vaulted open-to-above section requires completion on-site. Please refer to your plans and specifications for included materials and discuss all aspects of completion with your selected builder.
Dimensions: 27'5" x 50'0"
