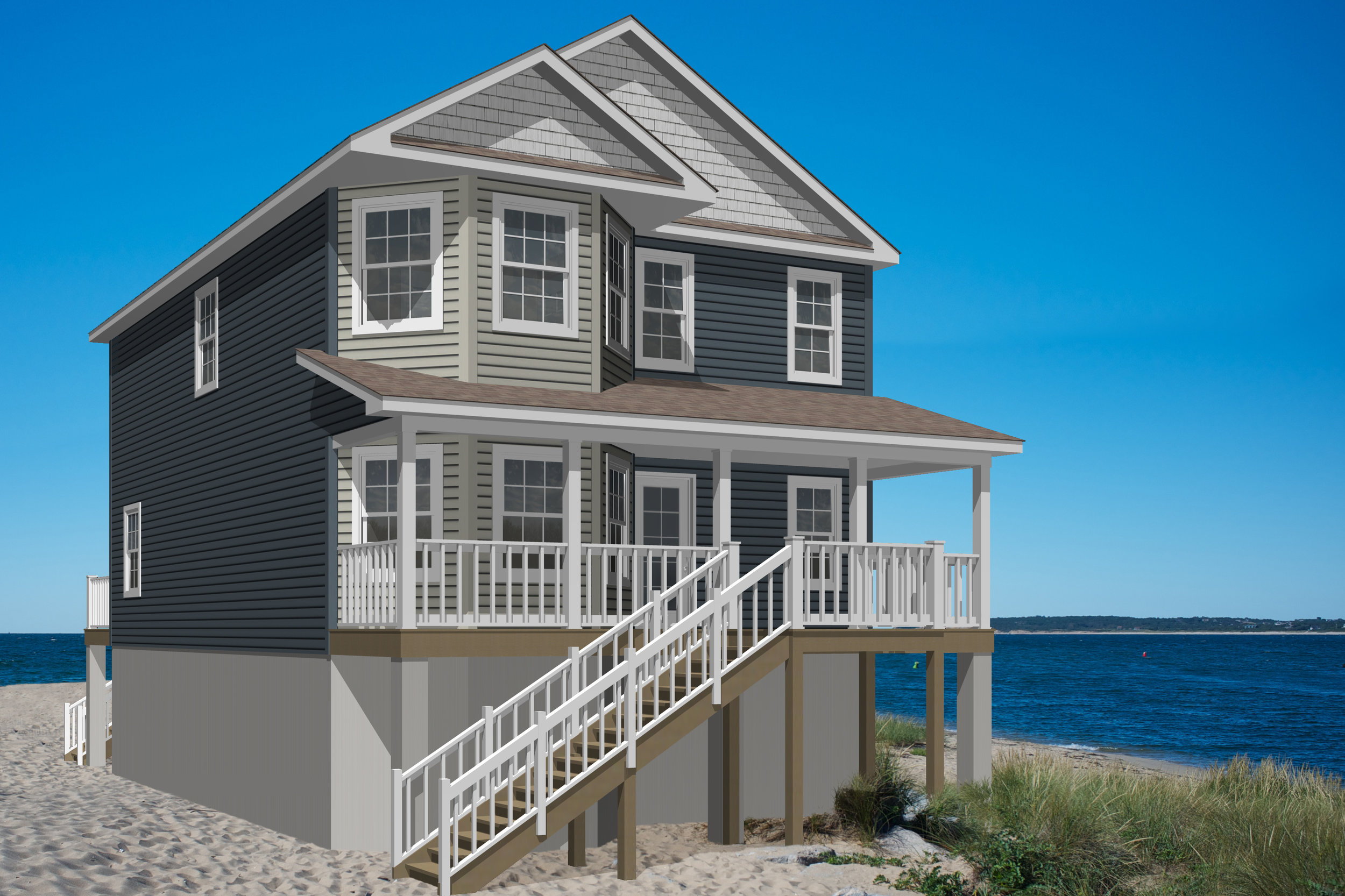Riverhead I


Riverhead I
$0.00
This spacious two-story plan features a massive great room open to an airy nook, a gourmet Hearth Wall kitchen and a formal dining room perfect for family gatherings. Upstairs, the Riverhead efficiently fits four sizable bedrooms and two full bathrooms, along with with a washer/dryer area; the perfect family house.
4 Bedrooms | 2.5 Baths | 2,058 sq. ft.
First Floor
Second Floor
Dimensions: 27'5" x 43'0"
