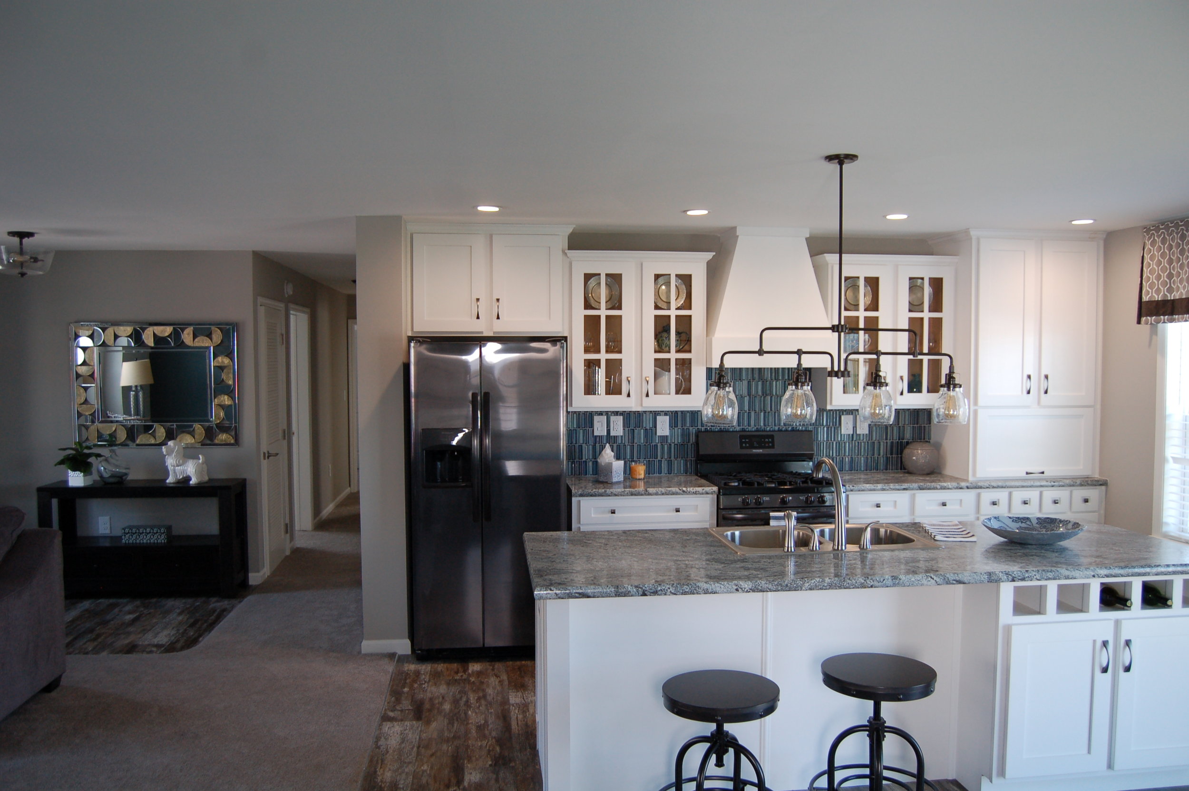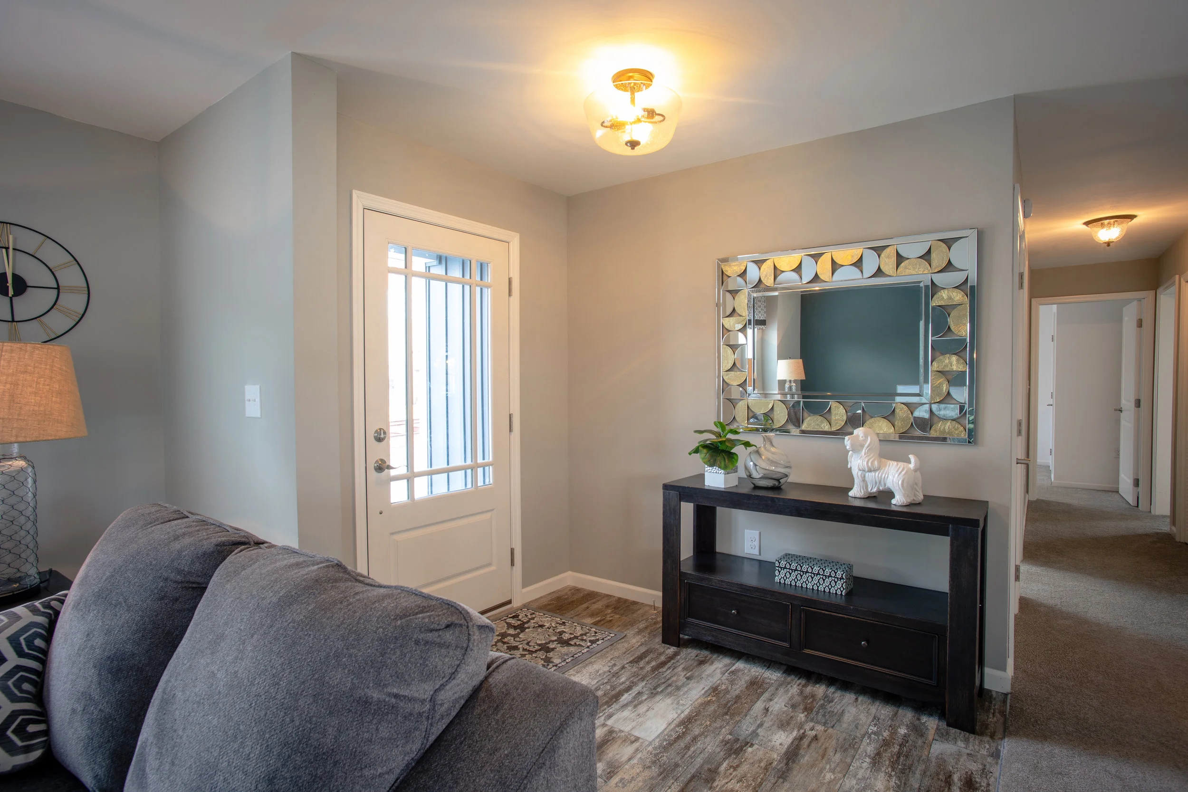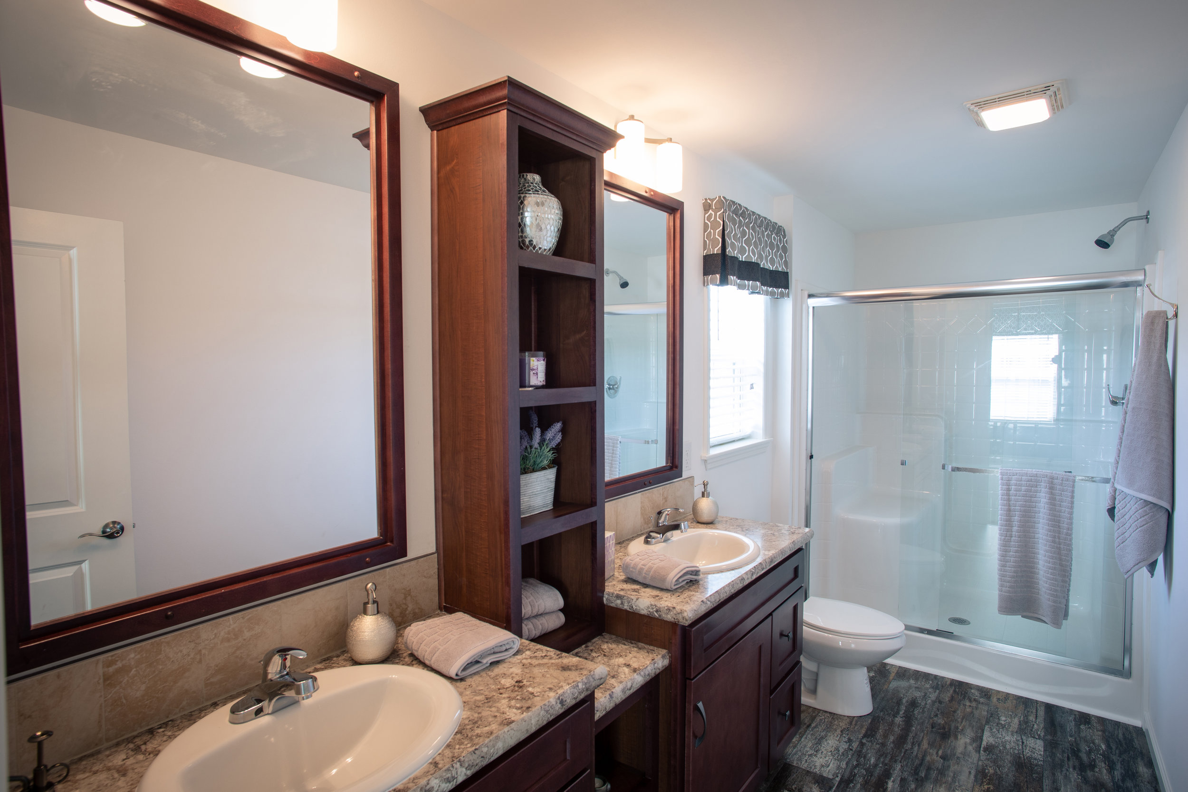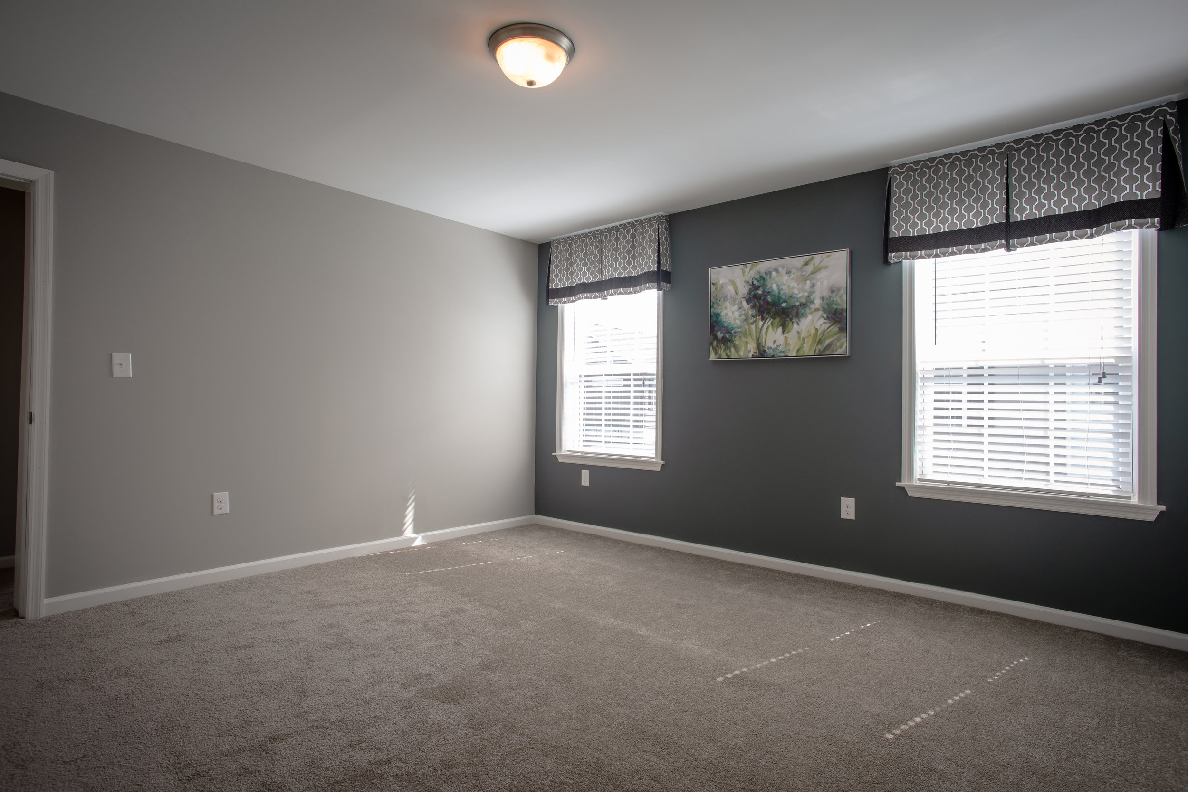Salisbury I


Salisbury I
$0.00
With 1,547 square feet in an approximately 30’ x 52’ footprint, the Salisbury I features open concept, single-floor living with ample amenities. The plan features a covered entry and open living space with ample light, and can accommodate an attached garage (optional / site-built) and a rear deck/patio (site-built).
3 Bedrooms | 2 Baths | 1,560 sq. ft.
Dimensions: 30'7" x 52'0"




















