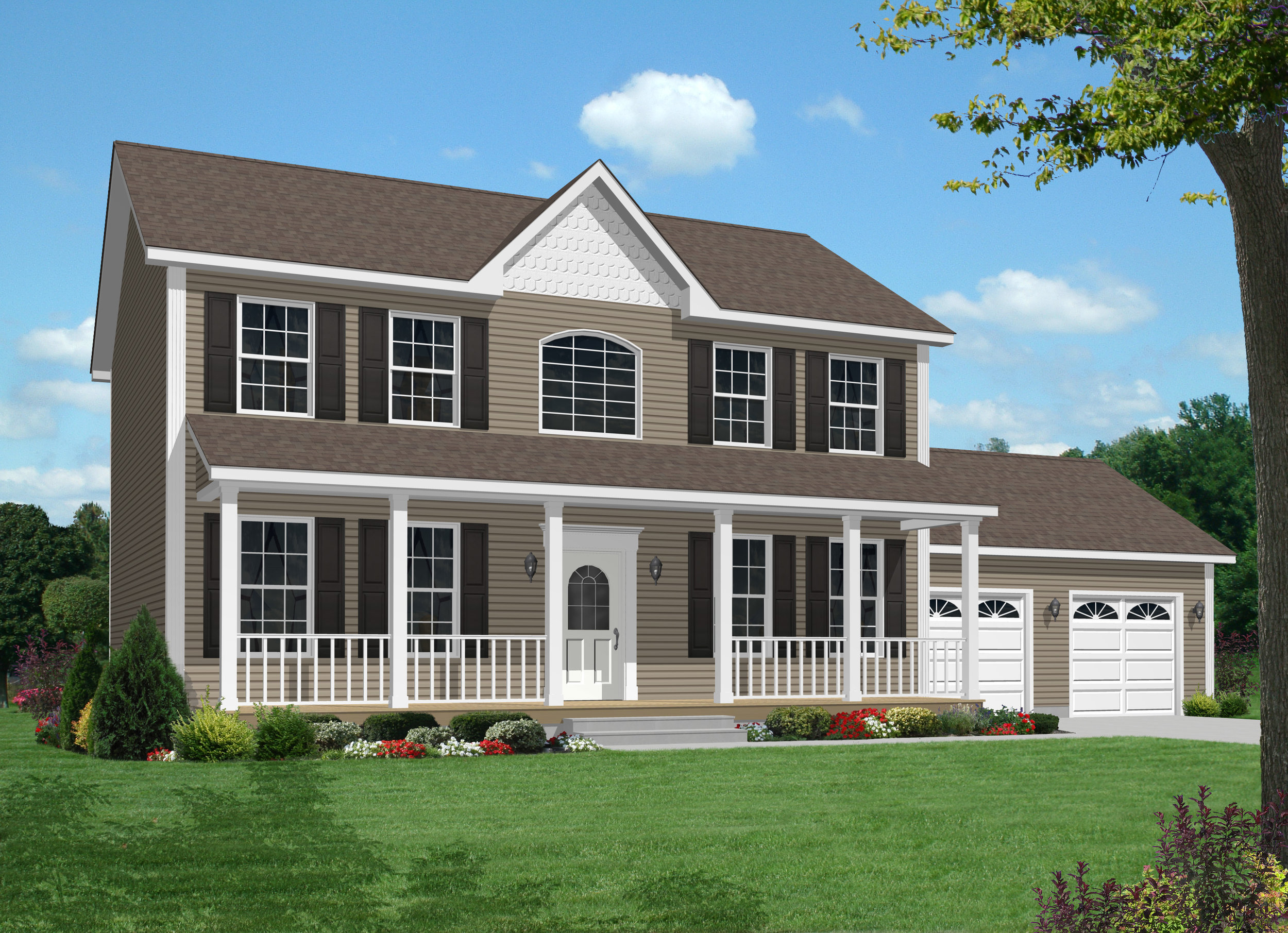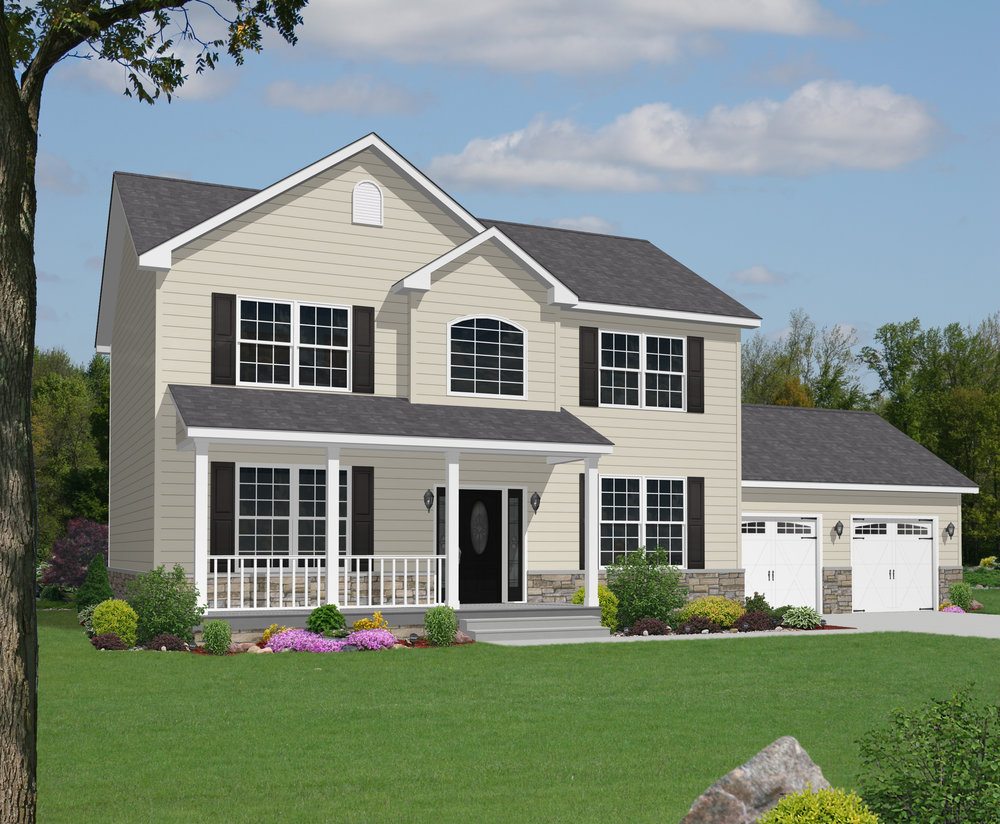Shirley


Shirley
$0.00
Featuring Pleasant Valley’s signature Hearth Wall Kitchen, the Shirley is a traditionally-styled colonial with just under 2,000 sq. ft. of living space. Enter through the soaring foyer and you can head into the living room or the family room, which is open to the kitchen and dining area. The first floor is complete with a ½ bath, laundry area, and ample storage, all adjacent to the rear entrance. Upstairs, a spacious master bedroom with walk-in closet and luxurious master bathroom, along with two other bedrooms and a shared bathroom, round out the plan.
3 Bedrooms | 2.5 Baths | 1,955 sq. ft.
First Floor: 988 sq. ft.
Second Floor: 988 sq. ft.
Dimensions: 27'5" x 36'0"
